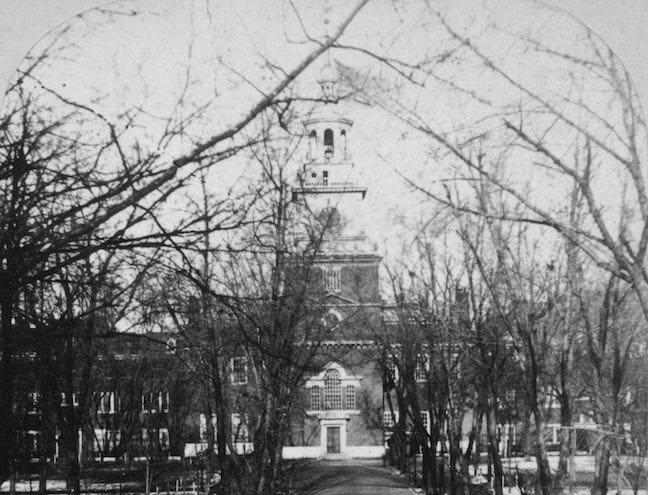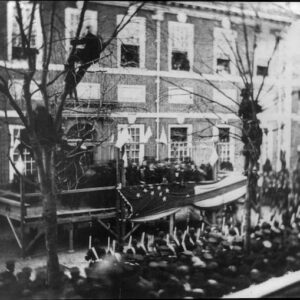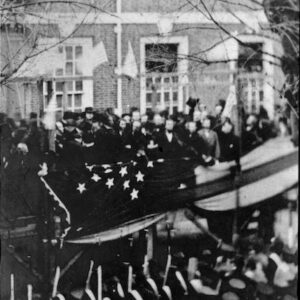Tag: Independence Hall (Philadelphia PA)
 Wikipedia says: Independence Hall is a historic civic building in Philadelphia, Pennsylvania in which both the United States Declaration of Independence and the United States Constitution were debated and adopted. The structure forms the centerpiece of the Independence National Historical Park and has been designated a UNESCO World Heritage Site.
Wikipedia says: Independence Hall is a historic civic building in Philadelphia, Pennsylvania in which both the United States Declaration of Independence and the United States Constitution were debated and adopted. The structure forms the centerpiece of the Independence National Historical Park and has been designated a UNESCO World Heritage Site.
The building was completed in 1753 as the Pennsylvania State House, and served as the capitol for the Province and Commonwealth of Pennsylvania until the state capital moved to Lancaster in 1799. It became the principal meeting place of the Second Continental Congress from 1775 to 1783 and was the site of the Constitutional Convention in the summer of 1787.
By the spring of 1729, the citizens of Philadelphia were petitioning to be allowed to build a state house;[dubious – discuss] 2,000 pounds were committed to the endeavor. A committee composed of Thomas Lawrence, John Kearsley, and Andrew Hamilton was charged with the responsibility of selecting a site for construction, acquiring plans for the building, and contracting a company for construction of the building. Hamilton and William Allen were named trustees of the purchasing and building fund and authorized to buy the land that would be the site of the state house. By October 1730 they had begun purchasing lots on Chestnut Street.
By 1732, even though Hamilton had acquired the deed for Lot no. 2 from surveyor David Powell, who had been paid for his work with the lot, tensions were rising among the committee members. Kearsley and Hamilton disagreed on a number of issues concerning the state house. Kearsley, who is credited with the designs of both Christ Church and St. Peter’s Church, had plans for the structure of the building, but so did Hamilton. The two men also disagreed on the building’s site; Kearsley suggested High Street, now Market Street, and Hamilton favored Chestnut Street. Lawrence said nothing on the matter.
Matters reached a point where arbitration was needed. On August 8, 1733, Hamilton brought the matter before the House of Representatives. He explained that Kearsley did not approve of Hamilton’s plans for the location and architecture of the state house and went on to insist the House had not agreed to these decisions. In response to this, Hamilton, on August 11, showed his plans for the state house to the House, who accepted them. On August 14, the House sided with Hamilton, granting him full control over the project, and the site on the south side of Chestnut Street between Fifth and Sixth Streets was chosen for the location of the state house. Ground was broken for construction soon after.
Structure
Independence Hall touts a red brick facade, designed in Georgian style. It consists of a central building with belltower and steeple, attached to two smaller wings via arcaded hyphens. The highest point to the tip of the steeple spire is 168 feet 7 1⁄4 inches (51.391 m) above the ground.
The State House was built between 1732 and 1753, designed by Edmund Woolley and Andrew Hamilton, and built by Woolley. Its construction was commissioned by the Pennsylvania colonial legislature which paid for construction as funds were available, so it was finished piecemeal. It was initially inhabited by the colonial government of Pennsylvania as its State House, from 1732 to 1799.
In 1752, when Isaac Norris was selecting a man to build the first clock for the State House, today known as Independence Hall, he chose Thomas Stretch, the son of Peter Stretch his old friend and fellow council member, to do the job.
In 1753 Stretch erected a giant clock at the building’s west end that resembled a tall clock (grandfather clock). The 40-foot-tall (12 m) limestone base was capped with a 14-foot (4.3 m) wooden case surrounding the clock’s face, which was carved by Samuel Harding. The giant clock was removed about 1830. The clock’s dials were mounted at the east and west ends of the main building connected by rods to the clock movement in the middle of the building. A new clock was designed and installed by Isaiah Lukens in 1828. The Lukens clock ran consecutively for eight days, “with four copper dials on each side that measured eight feet in diameter and clockworks that ensured sufficient power to strike the four-thousand pound bell made by John Wilbank.” The Lukens clock remained in Independence Hall until 1877.
The acquisition of the original clock and bell by the Pennsylvania Colonial Assembly is closely related to the acquisition of the Liberty Bell. By mid-1753, the clock had been installed in the State House attic, but six years were to elapse before Thomas Stretch received any pay for it.
Demolition and reconstruction
While the shell of the central portion of the building is original, the side wings, steeple and much of the interior were reconstructed. In 1781, the Pennsylvania Assembly had the wooden steeple removed from the main building. The steeple had rotted and weakened to a dangerous extent by 1773, but it wasn’t until 1781 that the Assembly had it removed and had the brick tower covered with a hipped roof. A more elaborate steeple, designed by William Strickland, was added in 1828.
The original wings and hyphens were demolished and replaced in 1812. In 1898, these were in turn demolished and replaced with reconstructions of the original wings.
Showing all 2 results

